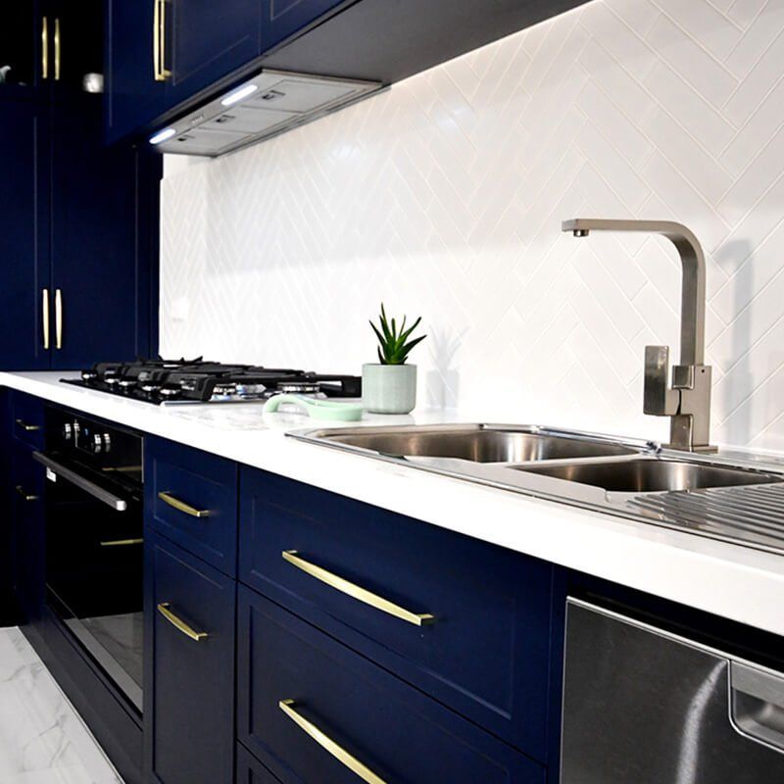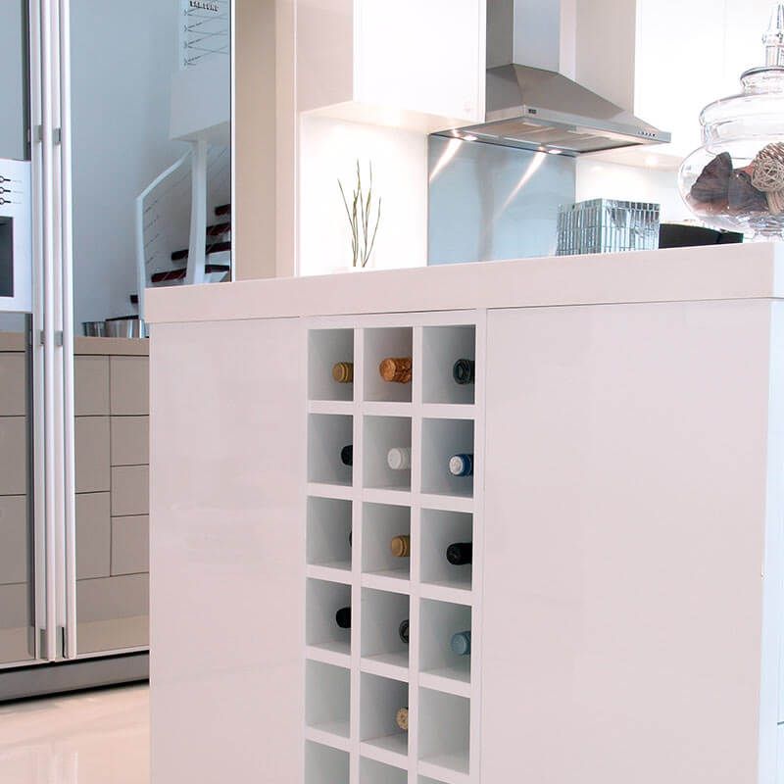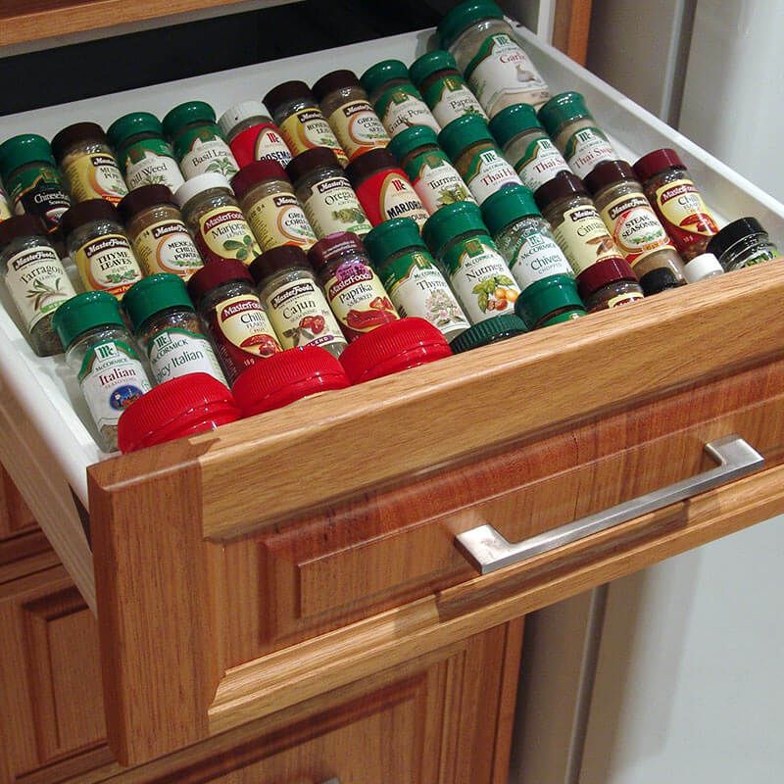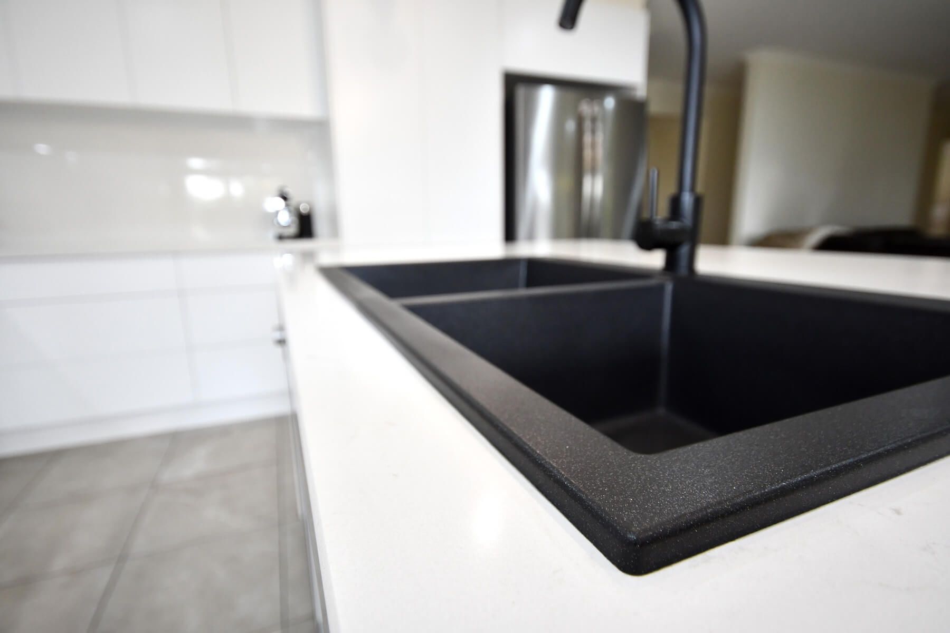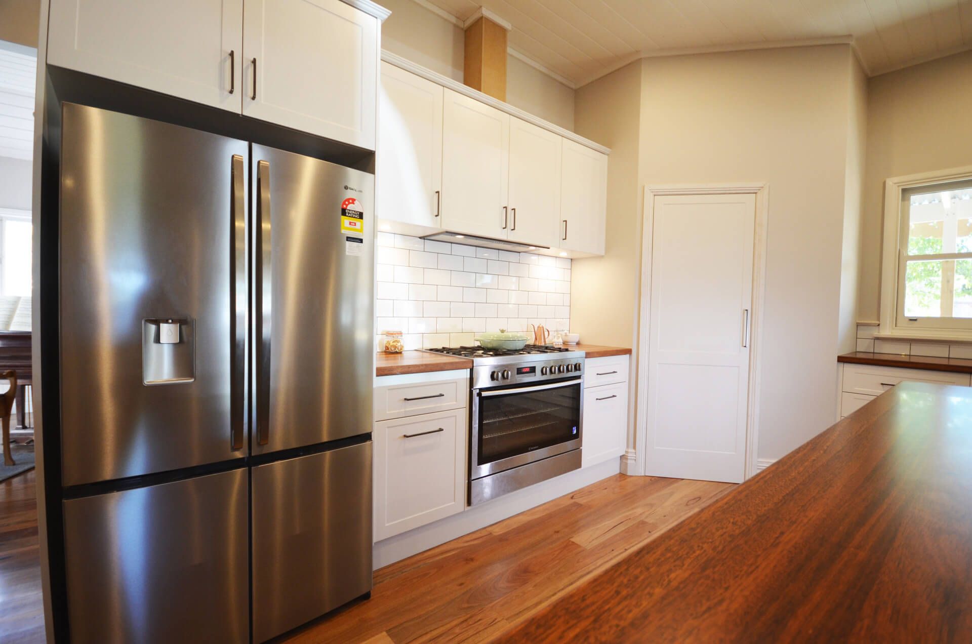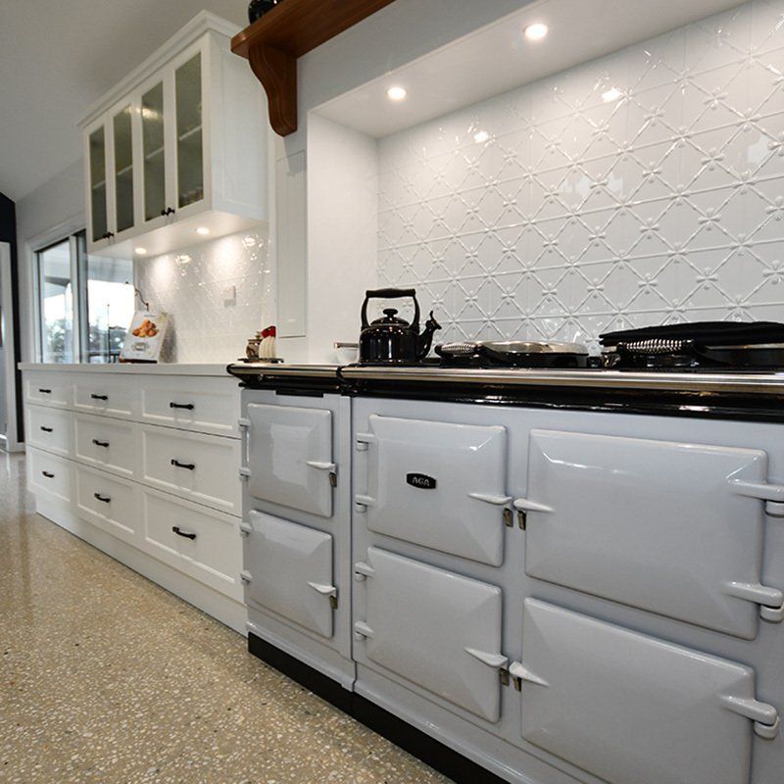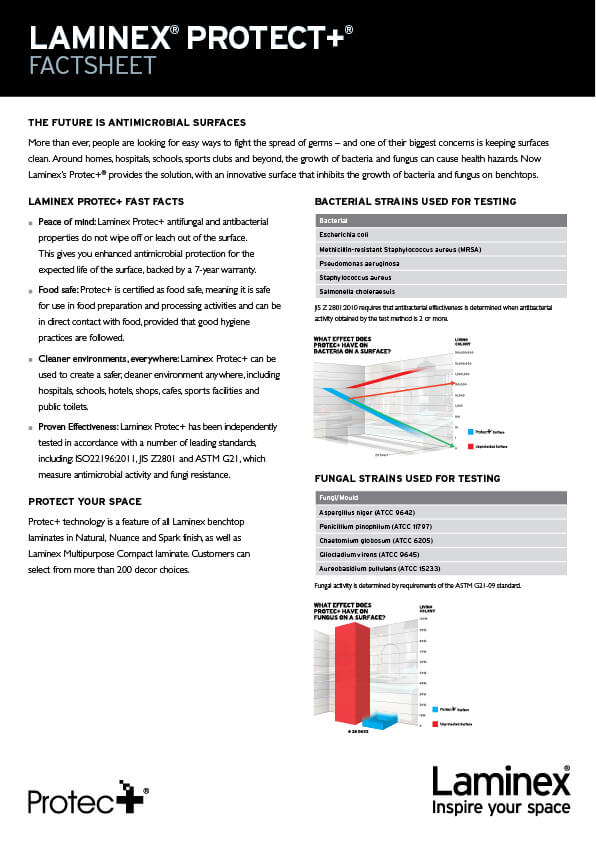Kitchens
We'll come to you
Thinking of a new kitchen but unsure of the steps involved?
We will make a convenient time for our designer to come out to your home to measure and discuss your ideas for your new project. In the case of a new home, we can take a copy of your plans to work from.
Once measurements and ideas have been collected, then a 3D design of the proposed project will be generated giving you an idea of what the design will look like. Included with the drawing will be our obligation-free quote.
Expert Team
Antimicrobial Surface
In light of the increased focus on microbial control, we can now provide and install for you Laminex's ‘Protect Plus’
Laminex is the only company that manufacturers High Pressure laminate in Australia and the only supplier of ‘Protect Plus’.
We are proud to partner with Laminex and can provide this product to all of our Kitchens.
Planning Your Kitchen
Designing a new kitchen is an exciting, yet deeply personal undertaking. Good planning is the key in creating a functional kitchen that is both workable and beautiful.
Evolution Kitchens & Cabinets provide exceptional, end-to-end service to ensure your kitchen gives you lasting satisfaction as well as adding value to the home. The following are some key points to consider when starting your planning process:
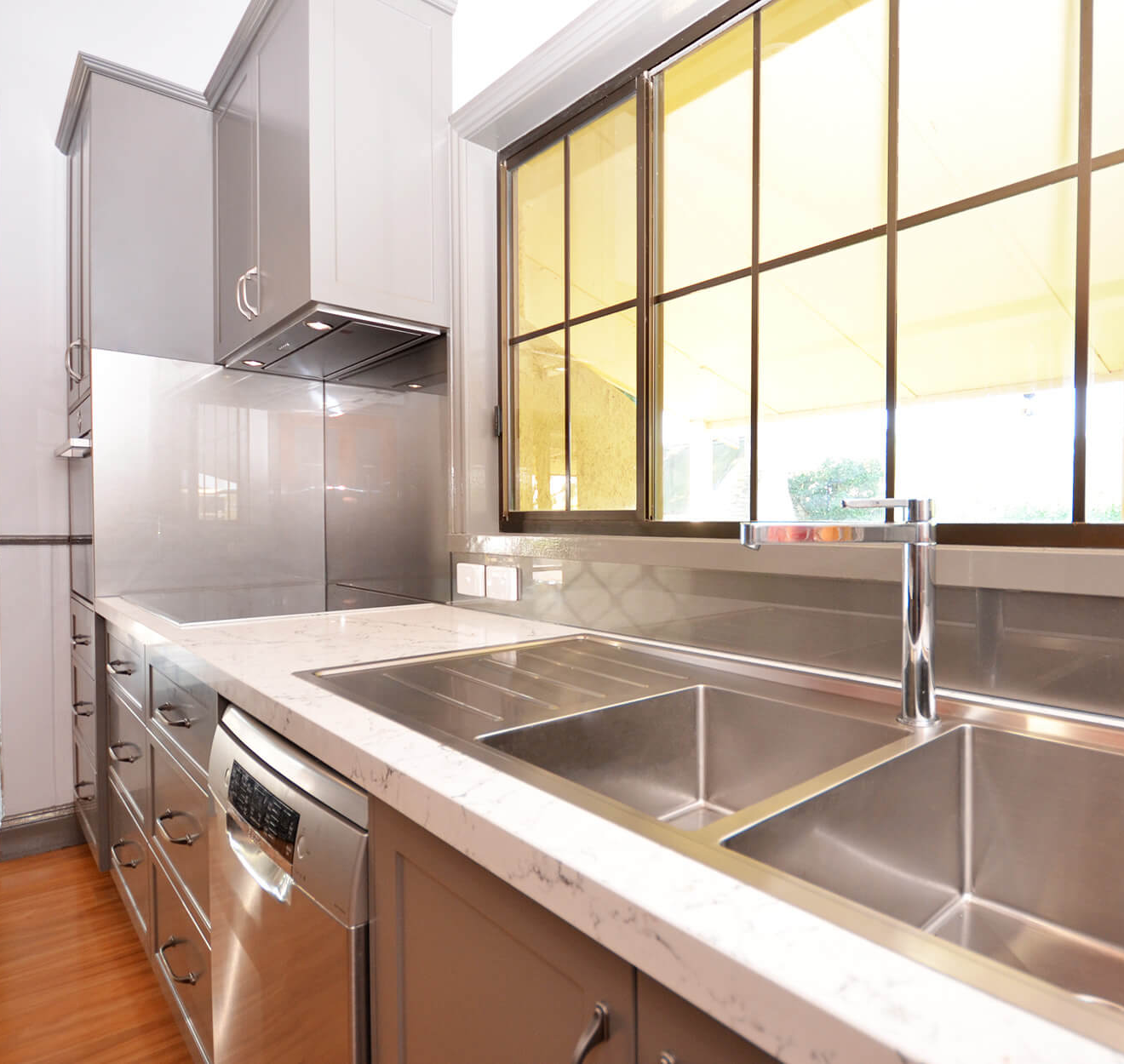
Kitchen Layout
There are 5 basic kitchen layouts
List of Services
-
U-shaped kitchenList Item 1
Versatile, suiting large or small rooms. It is efficient, offering maximum bench and storage space. Ideal for one cook.
-
L-shaped kitchenList Item 2
A workable shape usually integrated into other living areas. Suits long, narrow rooms. Can integrate space for a meals area. Space for more than one cook.
-
Island styleList Item 3
Combines any shape kitchen with a separate work bench, creating extra workspace for food preparation, cooking, dining or entertainment yet provides a feeling of openness. Suitable for a large room and allows for more than one cook.
-
Single line kitchen layoutList Item 4
Usually needs a minimum of three metres of wall to work efficiently. Best if bench-space is maximised with storage kept overhead and under bench appliances utilised. Perfect for small rooms.
-
Galley-style kitchen
Preferred by professional chefs, it allows the most efficient use of space with cabinets down either side of the room. Works best if one end is closed to prevent through traffic and requires good lighting. Ideal where space is limited.
The Work Triangle
Work efficiently in your new kitchen
The Atmosphere
Lighting and colour
List of Services
-
LightingList Item 1
Our professional, qualified designer will assist you in achieving the right blend of light and colour to achieve the style you want.
-
ColoursList Item 2
Colours on the blue and green side of the colour wheel are cool and receding (these colours will make a room look bigger). Colours on the red and orange side are warm and advancing (these colours can make the walls seem much closer).
Using the colour wheel you can examine the colour relationships of various schemes. Three main colour schemes exist: monochromatic, harmonious and complementary.
Monochromatic schemes are based on tints and shades of one colour. They are very popular as they are easy to use and create a simple background for other features.
Harmonious schemes are based on the use of adjacent or similar colours not more than two colours apart on the colour wheel. For instance, yellows, oranges and greens. The common colour in the group is yellow.
Complementary schemes are based on colours which are opposite each other on the wheel like yellow and blue violet - they can create a bright cheerful mood.
